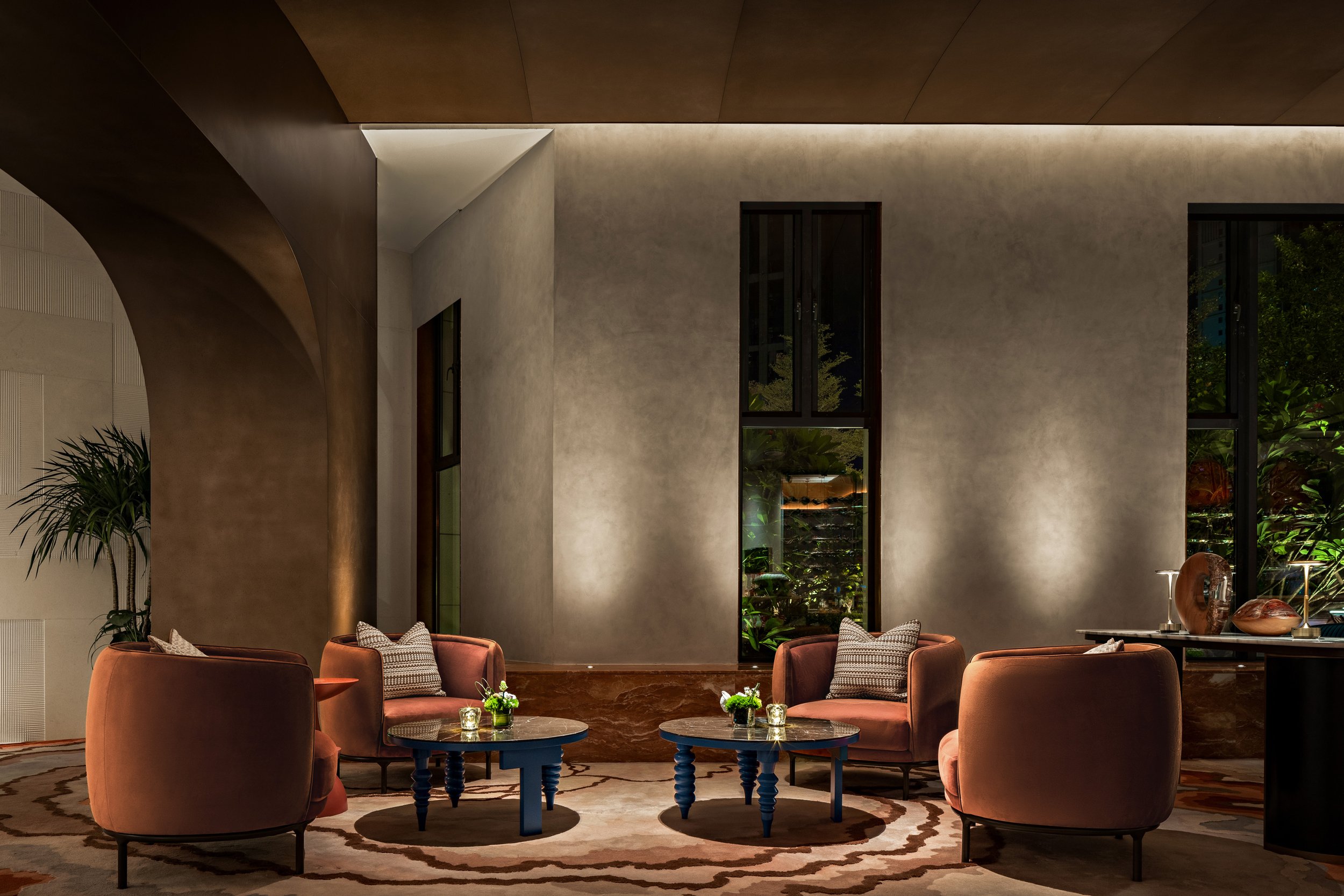Marble Bar
Brilliance In Bloom
The newly revamped Marble Bar is part of the overall revitalisation of Hilton Sydney, under the overarching theme of an Urban Oasis. Within this concept, the heritage Marble Bar emerges as a hidden gem – a secret garden within the hotel’s reimagined narrative.
Stack Studio’s redesign seeks to push the limits of the heritage restrictions while celebrating them at the same time. The bar offers a twist to the overall concept, transporting guests back in time to the elegance of the Victorian era. The design aims to preserve the ornate historic backdrop with updated custom furnishings, lighting and details that seamlessly blends past and present.
Spanning over 300 square metres of basement space, Stack Studio was tasked with revitalising the historic bar to remind the city and its guests that Marble Bar is back, though it never really left in the first place. The scope included elevating the bar area, reconfiguring the seating design for different social occasions, replacing old furniture, and adding a sense of story and drama to the entrance.
The project was not without challenges – the restrictions were extensive. Heritage constraints dictated the retention and conservation of the original fabric including walls and ceiling. The new refurbishment must also ensure no fixing or penetrations are allowed on the original elements. These constraints ensure the refurbishment respects and preserves the historical and aesthetic significance of Marble Bar while allowing for updates that address its original character.
Stack Studio introduced a more organic feel to the space that can feel grid-like with its dominating stage and rows of columns. The central feature seating wraps around in a circle with guests facing outwards. In the centre of the circle is a large vase with plants and flowers, continuing the thread of biophilic design throughout the rest of the hotel’s new design direction. This is applied to the armchair upholstery and a deep green backdrop for the stage.


The design caters for occasions of all sizes with seating arrangements for both large and small groups. Custom furniture, both large and small were created to allow for a dynamic layout depending on the needs of the venue.
For instance, the large banquette that serves as the main seating area can be moved to make space for the dance floor on the weekends. In fact, the furniture is all modular with castors for ease of moving to ensure maximum flexibility for bar operation. At either end of the bars, more intimate Living Room spaces suit smaller groups in a quieter space for a more intimate feel by the marble fireplace.
All in all, the redesign of Marble Bar has rejuvenated a neglected space and, at the same time, has aligned it more closely to the hotel’s design vision. With a new food and beverage concept, and a new look with increased operational efficiency, the relaunch of Marble Bar is an unqualified success.










